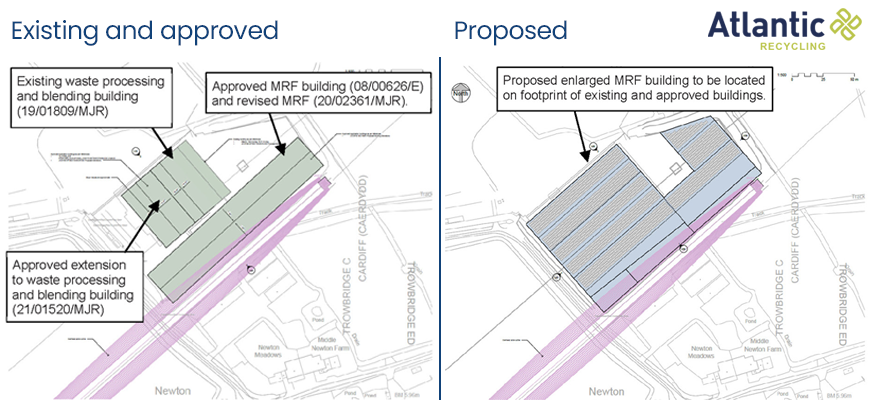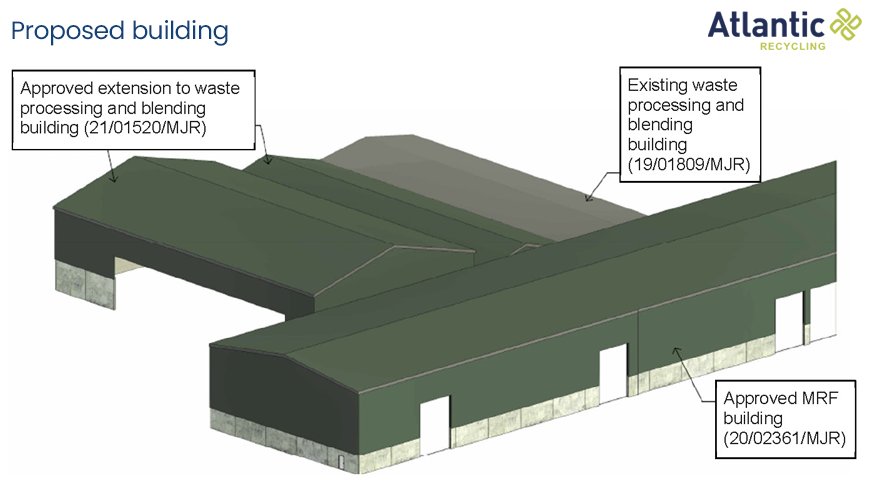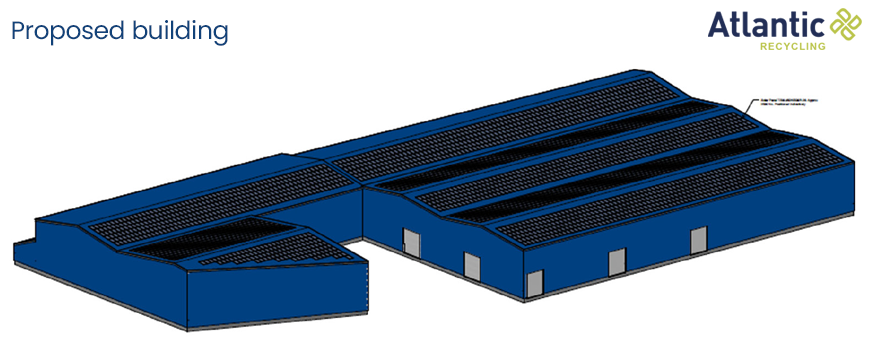
Our Proposal
The application seeks permission for a single building to be constructed on the footprint of the existing waste processing building, the approved waste processing building extension and the approved Material Recycling Facility (MRF) building. The proposal will require the deconstruction of the existing waste processing building.
The Site Plan extracts below identify the footprint of the existing and proposed buildings, together with the proposed new MRF building.



The form of the proposed building will largely reflect the form of the compilation of existing and approved buildings with the introduction of additional floorspace to the north-east and north-west of the waste processing building and waste processing building extension.
In terms of building height, the existing waste processing building is 14.7m to the eaves and 16.7m to the ridge. The approved waste processing building is 12m to the eaves and 16.56m to the ridge. The revised MRF is 12m to the eaves and 14.4m to the ridge. The height of the proposed enlarged building will be of slight increase to 18.4m eaves height and 20.8m ridge height which is an increase of 4.1m on the tallest approved building.
The external treatment will comprise a brick plinth with vertical cladding. It is proposed that the cladding colour will be agreed post consent. Solar panels are proposed to be sited on the roof.